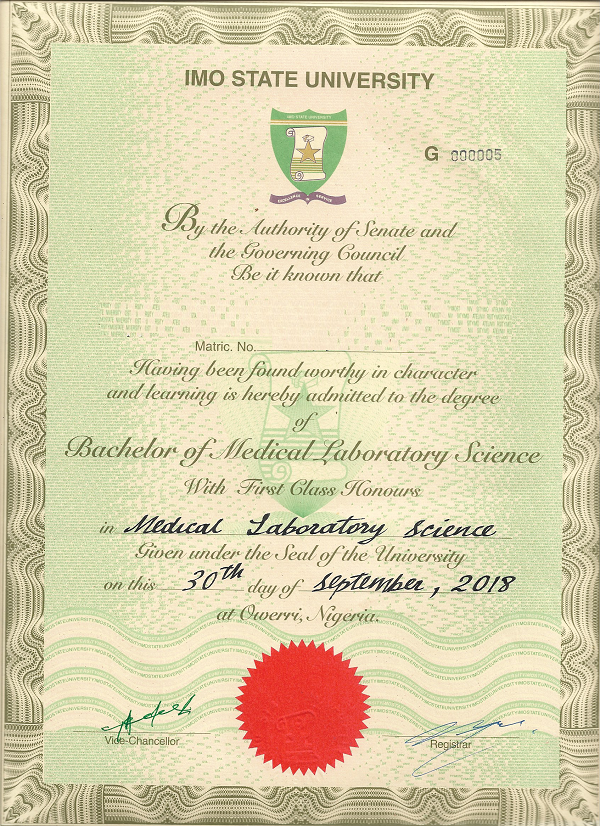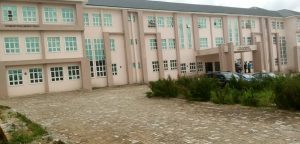Architecture
Proposed Mixed Use Complex (Emmanuel College Umuoyima And Environs)
Published
4 years agoon
ABSTRACT
The study was carried out to investigate proposed mixed use complex (Emmanuel College Umuoyima and environs). Four research questions were posed and answered by the study. The aim of this research is to design functional mixed use complex (residential and commercial) in line with the land use proposal. The method of study in this research involves a quantitative analysis of case studies as well as a study of published and unpublished literature. These case studies are based on the evaluating design considerations in mixed use complexes. Case study is normally selected on the purpose it is meant to serve. Cases are selected because they can provide information regarding the research problem. Because of the nature of this research, purpose sampling shall be the only means of selecting case studies. The case studies for theoretical research in Architecture may require the use of general methods for data collection (Oluigbo, 2011). These methods include: Observation, Visual survey, Interviews, Documents and records. The contributions of this study to knowledge includes, The study resolved circulation and arrangement of spaces in around the mixed use complex, The study resolved traffic issues in a mixed use complex by creating pedestrian walk-way using plants and trees to direct movements in the environment, The study identified and highlighted the passive and active resources of controlling fire outbreaks in mixed use complexes.
CHAPTER ONE
INTRODUCTION
1.1 Background of the Study
The setting of the area (study area) of Emmanuel College, Umuoyima and Environs covers 3,142 sqkm. The area is also considered as the centre of commerce in Owerri. The area also has high density of residential units which also brought about the need for a well arranged and organized residential and commercial mixed use complex that can be able to house residence and commercial activities at ease.
Residential and commercial
A mixed use complex is defined as a type of building strategy for living spaces that blends residential and commercial uses, where these functions are physically and functionally integrated.
1.2 Aim of the Study
The aim of this research is to design functional mixed use complex (residential and commercial) in line with the land use proposal.
1.3 Objectives of the Study
- To create a conducive environment that will be comfortable for both retail and residential purposes.
- To create separate parking lots for tenants and public members.
- To make provision for separate entrance (residential and public) which will enhance security level.
- T explore innovative mixed use complex design that will help residence and the public stay comfortable when they are in the complex.
1.4 Architectural Statement of Problem
- Traffic congestion from disorderliness when it comes to commercial activities.
- Disorderliness in mixed use complex resulting from lack of an organized outlet for exchange of goods and services.
1.5 Scope of The Study
The design will be a mixed use complex which will comprise of the following spaces:
- Shopping arcade
- Event hall
- Administrative section
- Restaurant and outdoor eatery
- Roof top bar
- Service floor
- Residential spaces
CHAPTER TWO
LITERATURE REVIEW
- space for new building becomes scarce in urban areas and beyond, real estate developers across the country have been returning to the once-popular methods of building space- saving construction, including mixed-use building’s commonly known as MXDs. Through many ways may not have heard of mixed-use development before, they were once the norm throughout cities in the United States. They have a staggering number of advantages that promise to revitalize many communities in modern times. The history of these buildings is one with many twists and turns, but they have remained a reliable option for developers everywhere. An MXD includes more diversity in the uses, which may include:
- Business offices
- Retail stores
- Restaurants
- Residential units
- Hotels
- Entertainment
2.1 Advantages and Benefits of mixed-use properties
2.1.1 MXDs exist in large numbers before the implementation of modern zoning regulations, which effectively split commercial and residential areas from one another and made them exclusive spaces for
specific uses. In these early years, they thrived in transit shops areas and around intersections, where businesses vie for space with urban housing. Over the years, the popularity of these businesses rose and fell, dwindling throughout the 1950s only to peak in the 1970s and fall again. Since the mid 2000s, development companies have been revisiting the concept of MXDs, and for a good reason.
2.1.2 The first benefit of mixed-use building is, of course, its inability to make the most of relatively small, limited spaces of land.
2.1.3 MXDs make urban living more sustainable in other ways, as well. When restaurants, entertainment and even housing are all encompassed in one compact area, residents of the are required to use their cars less to reach amenities. This creates safer, more pedestrian- friendly environment, which reduces the amount of pollution produced within the area. It is a small step towards creating more green urban spaces but promises to make a huge differences as MDX’s become popular once more.
2.1.4 Workability, higher scales, and a fairly compact community often lead to the revalidation of communities and city areas that might have been otherwise struggling in recent years. In turn, this raises the property value for building with the recovering community, leading to a great level of tax revenue. This revenue can then be put into further improving the development of the building, allowing even more access to housing and business space.
2.1.5 The financial, efficiency and exposure benefits of choosing to base business in a mixed-use building and simply undeniable.
2.2 Types of Mixed Use complex Arrangements
- Vertical arrangement: This is the situation where the spaces in the building are arranged vertically kin one building.
- Horizontal Arrangement: This involves more than one building where the spaces and activities are arranged horizontally in different buildings but on one site.
2.3 General Design and Planning Criteria for MDX
2.3.1 Car Park signage and Line Marking
Vertical signage and floor/placement marking are essential components in regulating parking and traffic activities in car parks.
2.3.2 Exterior Walls Cladding
As these may be considered depending on building height, size and structure. It can also be considered depending on the climatic conditions of the area.
2.3.3 Structural System
This also can be determined with the building height and size. But in most cases, the structural system is used due to its high level of efficiency.
2.3.4 Structural Components
This can either be steel or reinforced concrete (insitu or precast). It can also be determined by the same factors of choice, building height, size and shape and also the climatic condition of the area the building is to be situated.
2.3.5 Column Spacing
This is determined from the structural grid and soil stability of the particular area. The column spacing can vary from 3,6,9,12m respectively depending on aforementioned factors.
Pages: 51
Category: Project
Format: Word & PDF
Chapters: 1-5
Material contains Table of Content, Abstract and References.
You may like
Project Materials
IMSU Info contains over 1000 project material in various departments, kindly select your department below to uncover all the topics/materials therein.
Project Topic Search
- Accountancy 6
- Adult & Non-Formal Education 1
- Agric. Economics & Extension 7
- Anatomy 1
- Animal & Environmental Biology 10
- Architecture 2
- Arts & Design Technology 1
- Arts & Social Science Education 2
- ASUU Strike 17
- Banking & Finance 6
- Biochemistry 8
- Biology 1
- Building 3
- Business & Loans 17
- Business Administration 6
- Business Education 17
- Business Law 1
- Chemistry/Industrial Chemistry 5
- Civil Engineering 3
- Computer Education 4
- Computer Science 5
- Curriculum and Instructional Technology 3
- Development Studies 2
- Economics 16
- Education 32
- Education Accountancy 47
- Education Administration 1
- Education Agriculture 13
- Education Biology 25
- Education Chemistry 2
- Education Economics 33
- Education English 11
- Education Government 16
- Education History 2
- Education Mathematics 9
- Education Physics 2
- Education Religion 1
- Educational Foundations 11
- Educational Psychology 1
- Electrical & Electronic Engineering 5
- English & Literary Studies 11
- Environmental & Applied Biology 2
- Environmental Science 5
- Environmental Technology 1
- Estate Management 7
- Fine and Applied Arts 2
- Food Science & Technology 9
- Foundations & Counselling 1
- French 1
- FUTO News 3
- Gender & Development Studies 1
- Geography & Environmental Management 2
- Government & Public Administration 6
- Guidance & counseling 6
- History & International Studies 8
- Hospitality & Tourism Management 47
- Human Physiology 1
- Human Resource Management 1
- IMSU News 220
- Industrial Technical Education 1
- Insurance & Actuarial Science 15
- Integrated Science 1
- JAMB News 29
- Language Education 6
- Law 2
- Library & Information Science 30
- Life Science Education 9
- Linguistics and Igbo 2
- Management Studies 6
- Marketing 2
- Mass Communication 14
- Mechanical Engineering 3
- Medical Laboratory Science 18
- Microbiology & Industrial Microbiology 4
- Nursing Science 10
- Nutrition & Dietetics 27
- NYSC News 18
- Office and Technology Management Education 10
- Opportunity 25
- Optometry 10
- Others 45
- Physics/Industrial Physics 6
- Political Science 12
- Primary Education 25
- Project Management Technology 1
- Psychology 7
- Psychology & Counselling 2
- Public Administration 2
- Public Health 6
- Quantity Surveying 2
- Radiology 1
- Religious Studies 11
- Scholarship 29
- School News 44
- Science & Vocational Education 1
- Science Education 4
- Social Science Education 36
- Sociology 10
- Sociology of Education 1
- Soil Science & Environment 3
- Sponsored 3
- Statistics 1
- Surveying & Geoinformatics 2
- Theatre Arts 3
- Theology 1
- Urban & Regional Planning 7
- Veterinary 2
- Vocational and Technical Education 13
- Vocational Education 76
- WAEC News 2
- Zoology 6

Is It Worth Registering a Pre-degree Program In IMSU? All you need to know about IMSU Pre-degree
7 Popular department in Imo State University (IMSU)

IMSU reprinting for 2023/2024 post UTME candidates has commenced

Steps on How to Apply for Certificate in Imo State University, Owerri (IMSU)

Is It Worth Registering a Pre-degree Program In IMSU? All you need to know about IMSU Pre-degree
7 Popular department in Imo State University (IMSU)

IMSU reprinting for 2023/2024 post UTME candidates has commenced

Steps on How to Apply for Certificate in Imo State University, Owerri (IMSU)

Is It Worth Registering a Pre-degree Program In IMSU? All you need to know about IMSU Pre-degree
7 Popular department in Imo State University (IMSU)

IMSU reprinting for 2023/2024 post UTME candidates has commenced

Steps on How to Apply for Certificate in Imo State University, Owerri (IMSU)
Trending
-

 IMSU News4 years ago
IMSU News4 years agoIs It Worth Registering a Pre-degree Program In IMSU? All you need to know about IMSU Pre-degree
-

 IMSU News4 years ago
IMSU News4 years ago7 Popular department in Imo State University (IMSU)
-

 IMSU News2 years ago
IMSU News2 years agoIMSU reprinting for 2023/2024 post UTME candidates has commenced
-

 IMSU News3 years ago
IMSU News3 years agoSteps on How to Apply for Certificate in Imo State University, Owerri (IMSU)

